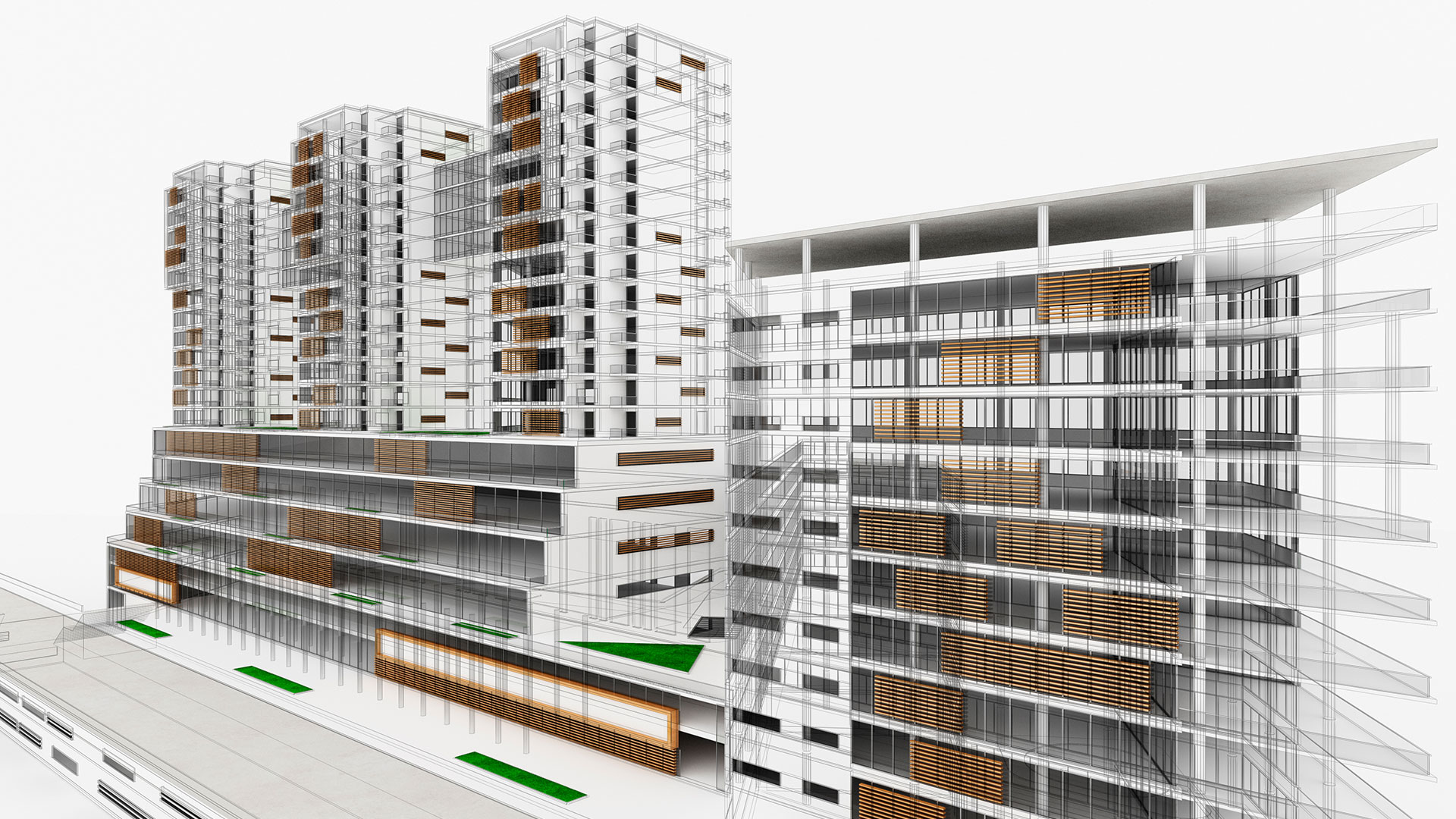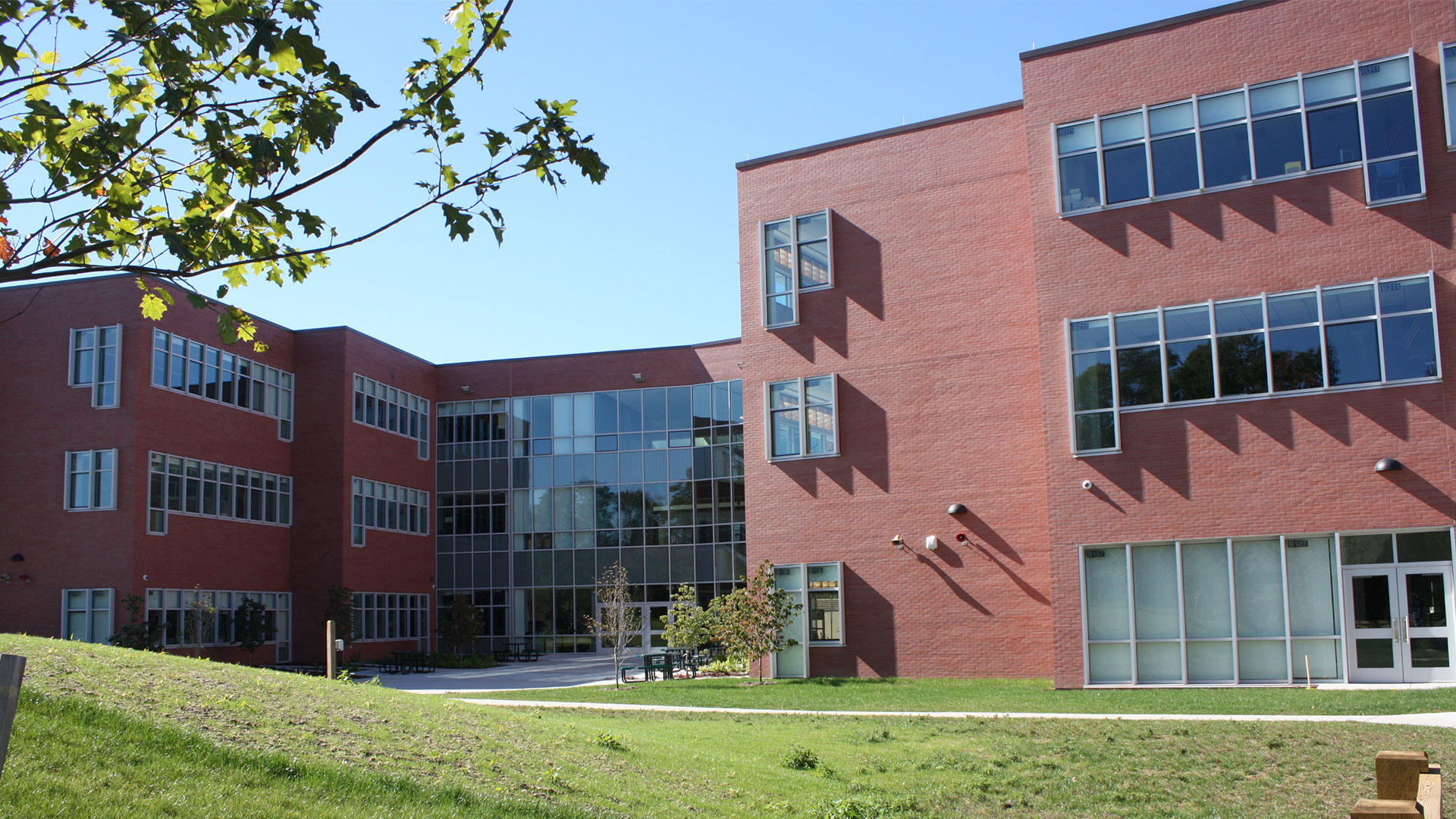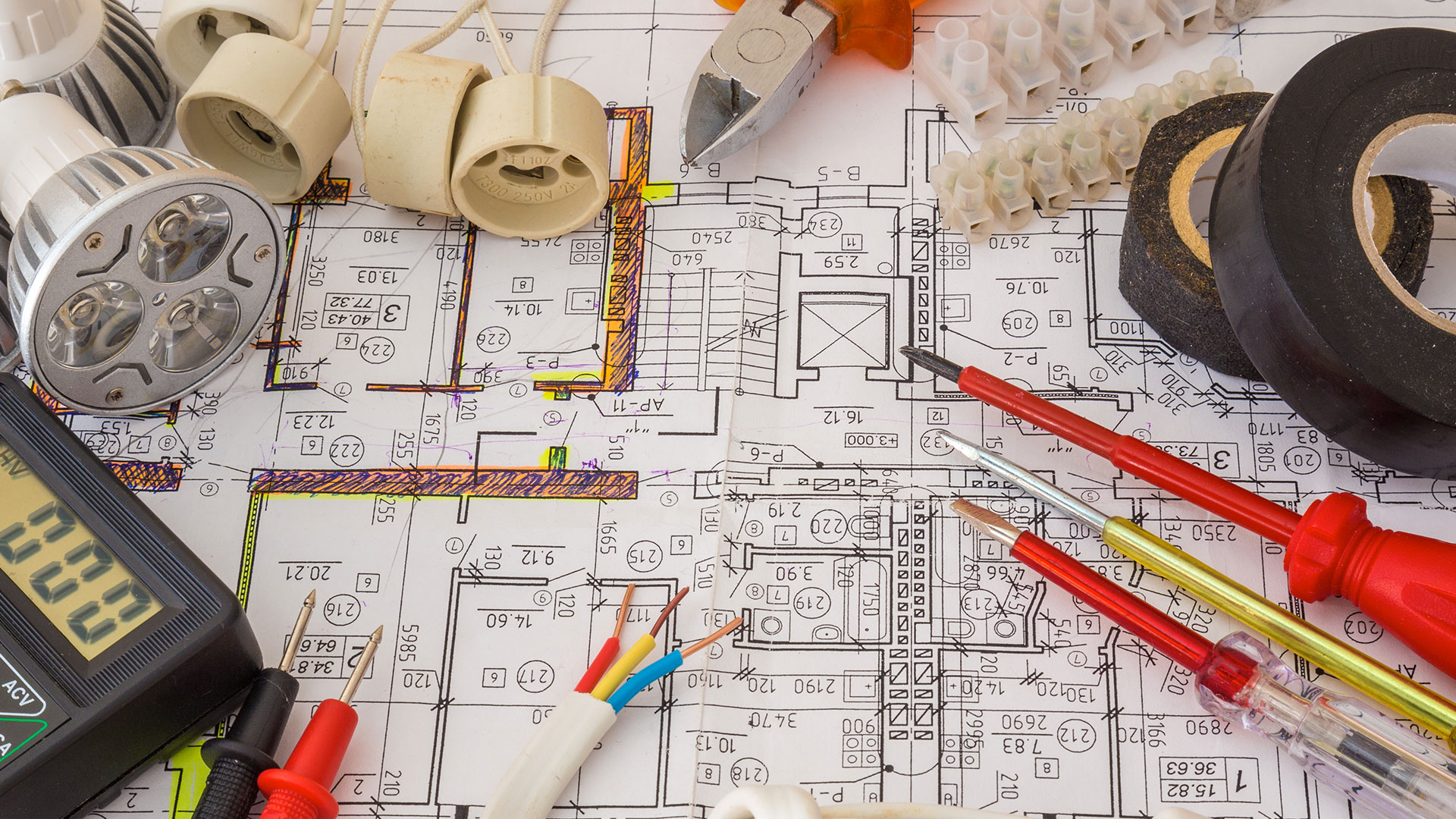BIM is a digital representation of all physical and functional capabilities of a building. It allows for ECI to see all dimensions of a project to design and complete the project on time.
CAD allows ECI to create and manage all electrical projects. It creates a technical drawing of a physical project with the use of computer software to increase efficiency for ECI. CAD software offers animation capabilities so ECI can properly visualize their project designs.

Our BIM capabilities create a digital image of the components, which looks like this

Here is the result

This is our first glimpse of the parameters of a project – in this case, an electrical room




